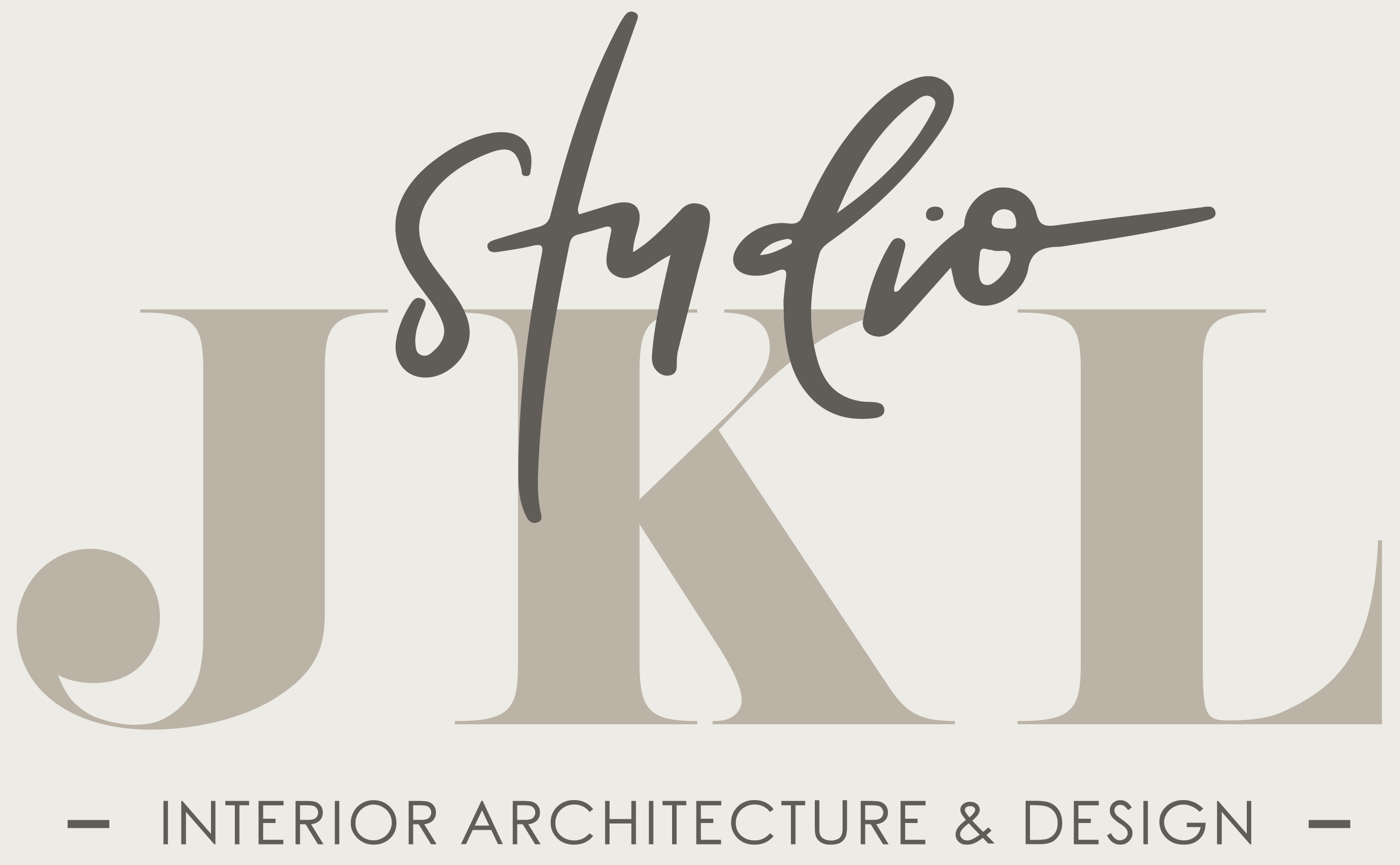ADDITIONAL ROOM ADD-ON
Need assistance with additional rooms like a Study, Living Room, and/or Bedroom as part of your project? We're delighted to offer them as an add-on to complement our Spatial Planning and Electrical package, it could be integrated into our Kitchen & Bathrooms Package or for comprehensive support across the entire project why not consider our Full Design Service Package?
If you only require one or more of these additional rooms without our other packages, please get in touch so we can discuss further to achieve a solution tailored to you.
BENEFITS
COHESIVE DESIGN
Bespoke designs across all main areas of your home in order to achieve a cohesive design tailored to your unique style and preferences.
PROFESSIONAL EXPERIENCE
Benefit from our extensive industry knowledge and expertise across multiple rooms on your project.
PEACE OF MIND
Ticking off rooms within your renovation so you focus on other things, helping achieve a stress-free design journey.
WHAT'S INCLUDED?
PACKAGE DETAILS
CONCEPTUAL DESIGN & MOOD BOARD
A visual representation of the initial creative vision for a space through images, materials and textures, helping you to understand the designer's vision and make informed decisions about the project.
BESPOKE JOINERY
Collaborating closely with you, we specify every intricate detail, sketching and designing custom woodwork and cabinetry solutions tailored to both functional needs and aesthetic preferences.
LIGHTING AND FURNITURE SELECTION
We will curate a complete collection of furnishings for your home, carefully selecting everything. We can incorporate any cherished heirlooms or sentimental pieces you may have, ensuring a harmonious blend of styles and personal significance.
DRESSING & STYLING
Adding the final decorative touches to a space, including selecting and arranging artwork, accessories, and other decorative elements to create a cohesive and visually appealing look.
NEED ASSITANCES WITH THE KITCHEN AND/OR BATHROOM AS PART OF RENOVATION PROJECT?
Bathroom & Kitchen Design Package
Considering our Signature spatial planning and electrical package, but need a little more input on the construction phase of your project, why not discuss a combination of these package with us? This option will not only streamlines the process but also offers significant cost savings!
POPULAR ADD-ON TO ACHIEVE A COHESIVE AESTHETIC
Additional Room Add-On
Looking for further assistance with other the other areas of your internal reconfiguration and/or extension renovation project. This package is an efficient alternative to our traditional full-service package where you can work on selected room instead of the full house.
The Additional Room Add-On package can be added to either the Spatial Planning & Electrical package or the Kitchen and Bathroom package making it ideal for smaller renovation projects that require additional guidance and support.
If you only require one or more of these additional rooms without our other packages, please get in touch so we can discuss further to achieve a solution tailored to you.
WE ARE HERE TO HELP
Encountering challenges or frustrations when envisioning the changes to your space?
Schedule a free 30 minute consultation at a time convenience for you so we can find out more about your project requirements and see how we can help.
