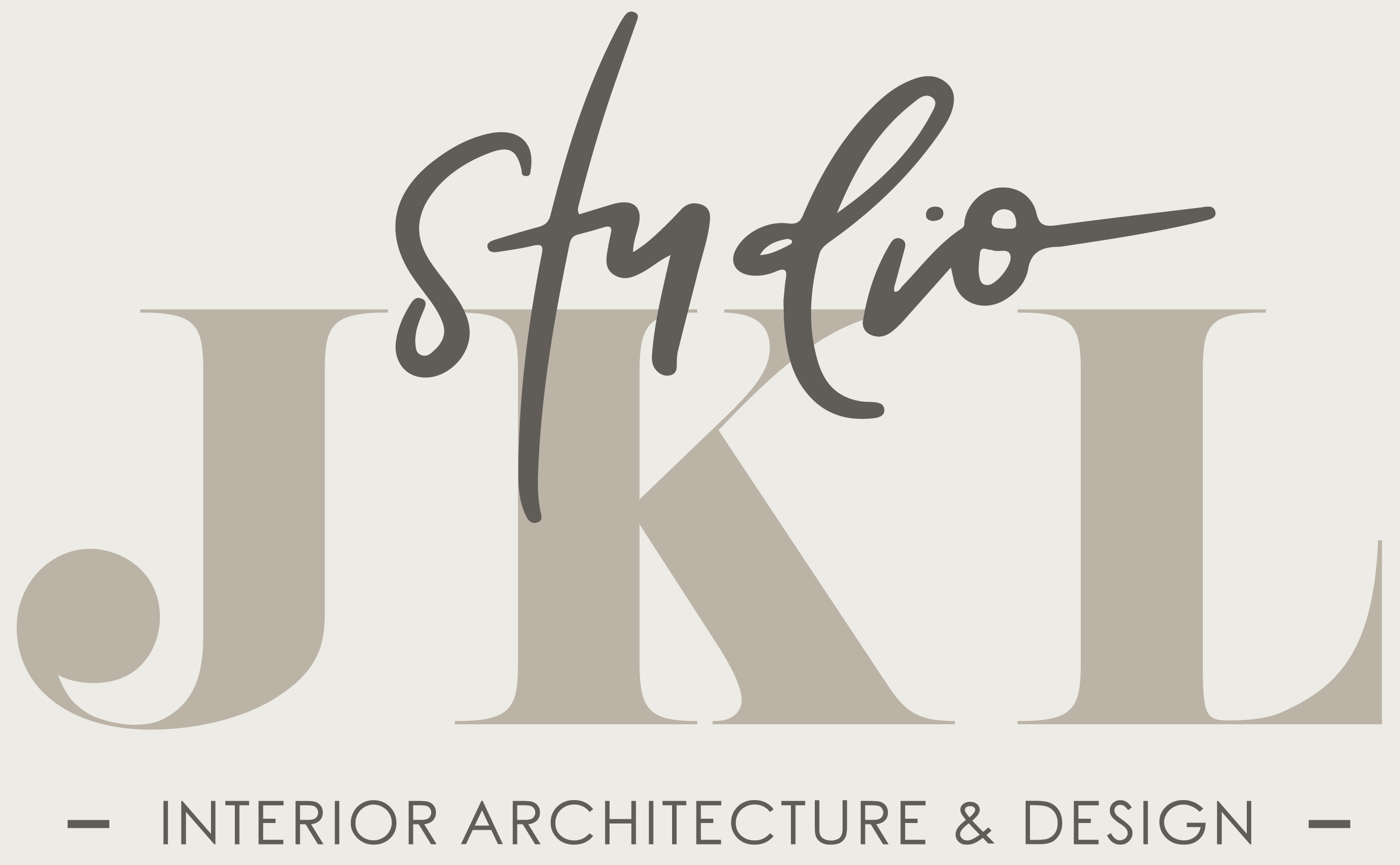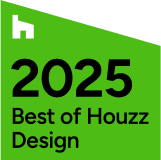HOW WE WORK
OUR PROCESS
We help busy families and professionals design homes that work beautifully for everyday life — practical for today and timeless for years to come. By joining projects early, we prevent costly mistakes, optimise layouts, and ensure every detail feels considered and cohesive. With our creative design and technical expertise, your investment becomes a home that is not only beautiful, but distinctly yours.
Introduction & Project Discovery
This initial call is our opportunity to understand you and your project in depth:
- We explore your vision, personal style, timeline, and budget to ensure we have a clear understanding of your goals and functional needs.
- Following this, we’ll schedule a consultation to present a tailored proposal, including a detailed breakdown of your project’s scope as we’ve discussed.
PHASE 1
Design Direction
This phase is where we develop the concept design by defining the key ideas for the look and feel of your interior design scheme:
- Based on our discussions, we will create a presentation of initial imagery and mood board to translate your vision into a concept for your space to articulate a clear design direction.
- We develop layout options of the floor plans to optimise both functionality and flow, ensuring each space is used in the best possible way.
- As we move forward, we prioritise seamless collaboration and attention to detail, your feedback helps to ensure the design evolves into a cohesive, tailored space that aligns with your lifestyle and vision.
PHASE 2
Detailed Design Development
In this phase, we take your approved concept and translate it into a fully-realised plan, not only ensuring a cohesive design but provides a practical, achievable roadmap to bringing your dream space to life:
- We refine the layouts and prepare detailed drawings to guide the precise placement of joinery, plumbing, and electrical elements—ensuring the design is cohesive, functional, and coordinate with trades and suppliers to confirm feasibility and gather accurate quotations.
- We curate a selection of high-quality materials and finishes tailored to your design style and budget, providing samples where applicable.
- We can provide lifelike 3D visualisations of the proposed design, allowing you to envision your space before implementation. (*Additional fee may apply.)
PHASE 3
Furniture & Lighting Selection
We source and select the perfect finishes and furnishings to bring your design to life with every element is tailored to your taste and budget and works together seamlessly:
- We provide an itemised sourcing list for lighting, furniture, window treatments and soft furnishing with clarity with all the specification details as well as the on costs and samples where applicable.
PHASE 4
Project Coordination, Installation & Finishing Touches
In this final stage, we ensure that every aspect of your design vision comes together seamlessly. We take care of all the details:
- We work closely with the team to ensure all elements, from the floor plan to fixed furnishings, align with the final design.
- At key stages of the project, we make on-site visits to verify that the design is being executed correctly and assist with snagging.
- We handle all deliveries and installations, coordinating the arrival of furniture and accessories.
- We allocate several days to style and dress your home, ensuring every element works in harmony to achieve a cohesive, beautiful space.
(Project coordination subject to area, to be confirmed upon engagement.)
Frequently Asked Questions
Q: WHY INVEST IN THE FULL INTERIOR DESIGN PACKAGE?
A: Our Full Interior Design Package is for larger scale projects and includes in-person consultations, comprehensive project management, site visits, furniture procurement, and hands-on installation. This package is perfect for those seeking a hands-off approach and want the designer to handle all aspects of the project to transform your home with peace of mind.
Q: WHAT CAN I EXPECT TO PAY?
A: Each package is created with its own pricing structure, as they are tailored to your individual projects and requirement. We strive to ensure that our pricing remains competitive and reflective of the value and expertise we bring to each project. To learn more, please complete our Contact form, and we'll gladly schedule a call to provide you more information detailing the investment fee, and you can get a feel of what it is like working with your designer.
Q: WHAT CAN I EXPECT ON THE INITIAL CONSULTATION CALL?
A: Head to the Contact Page where you will find a breakdown of what to expect.
Q: DO YOU WORK WITH CLIENTS OUTSIDE YOUR AREA?
A: Yes! We have worked with clients across London, Greater London and throughout the UK. We would love to work on any international projects as well. So if you are thinking about getting in touch, don't wait, we look forward to learning more about the place that you call home.
Q: CAN YOU RECOMMEND SUPPLIERS?
A: Certainly! We can suggest the various potential suppliers required for fabrication, procurement and installation.
Q: CAN I GET TRADE DISCOUNTS?
A: Yes! I can provide trade discounts where applicable.
INTERESTED IN GETTING ASSISTANCE FOR YOUR ENTIRE PROJECT? LOOK NO FURTHER!
Full Design Service Package
By partnering with us, you'll eliminate uncertainty by entrusting us to cover all aspects of your project comprehensively. Our approach is characterised by meticulous attention to detail at every stage, ensuring a seamless process from start to finish. We believe in the power of collaboration, where your unique taste and vision merge seamlessly with our expertise, resulting in a harmonious and successful outcome for your project.
GET IN TOUCH
Are you aware of any potential challenges or complexities that may arise during the renovation process, and how prepared do you feel to address them?
Schedule a free 30 minute consultation at a time convenience for you so we can find out more about your project requirements and see how we can help.


