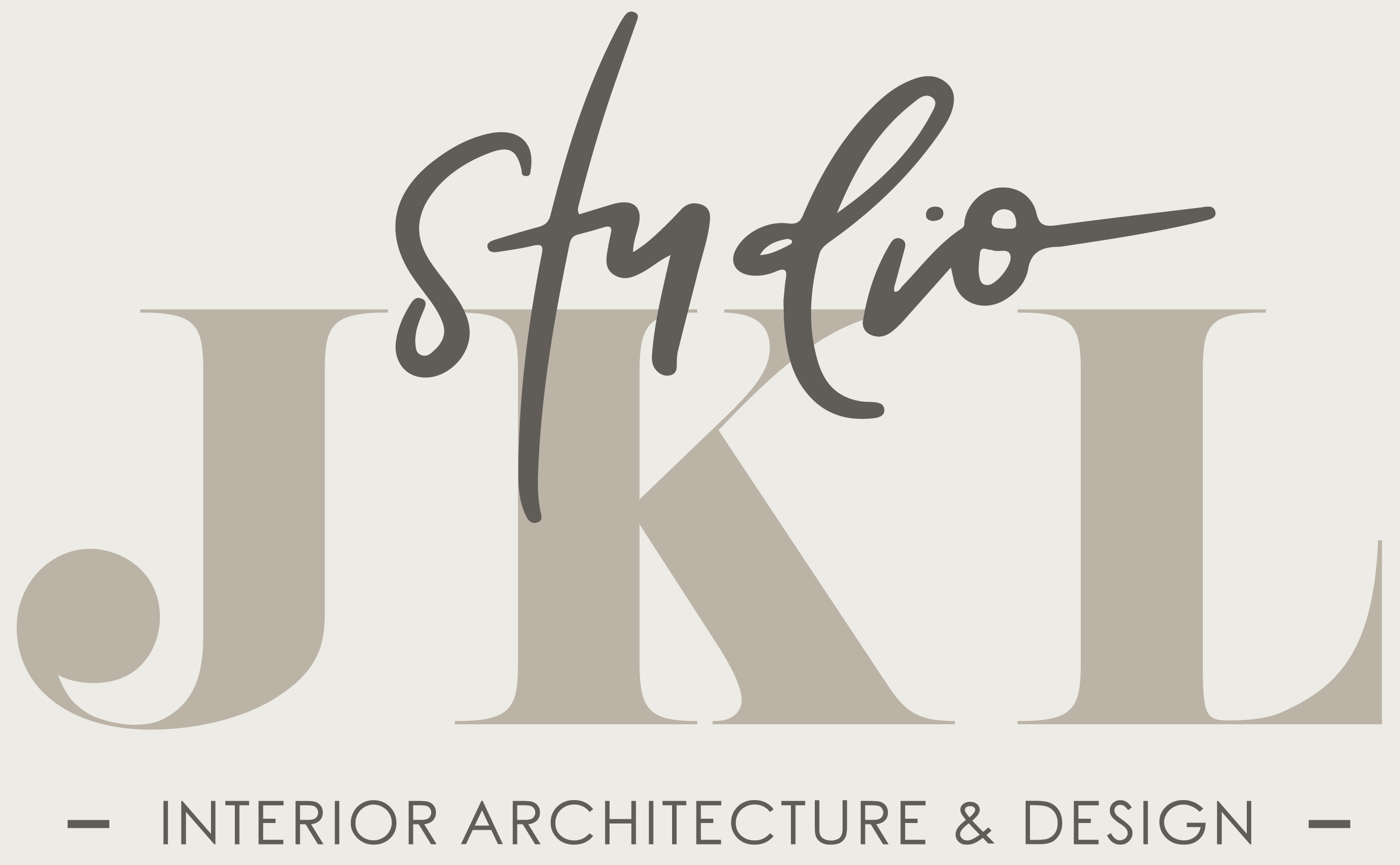THE PROCESS
What we do
Each project is unique and we can’t wait to learn more about yours. We are confident that together we can bring your vision to life. Working with us means you benefit from our expert interior design experience, skills and service. We strongly believe the first stage is crucial as it informs every aspect of the project ahead and it gives you the opportunity to explore ideas. Working alongside your nominated architect/structural engineer/builder, we can combine technical proficiency with exceptional design.
Our aim is to give creative advice along with cutting edge design and budget conscious solutions to maximise the true potential of each individual project/property. This gives a comprehensive overview which creates practical enhanced spaces and provides you with an overall better living experience. Our initial design brief consultation, included in all our packages, is non-obligatory and it helps us understand your goals, to get started on creating solutions that work for you.
Let’s get started!
THE PROCESS
How we work
Initial Consultation
This consultation is non-obligatory, an opportunity where we learn more about you, understand your design ambitions as well as your timescales & budgets. This is also an opportunity to determine if we are the ideal fit for you and your project. We will then arrange a further consultation to take place at the property, before we present our client with a detailed outline of the brief as we understand it, along with our corresponding tailored fee proposal.
PHASE 1
Concept Design Presentation
This phase is my interpretation of the brief, in which we identify your key design preferences to produce a presentation that define the key look and feel of the interior design scheme. This comprises floor plans showing the proposed furniture layouts, initial conceptual imagery of lighting, furniture, joinery design, hard and soft materials and the general colour scheme.
PHASE 2
Detailed Design Development
This phase consists of providing the below information for tender. These include: Detailed set of plans, elevations, sections and detailed drawings relevant to the interior design scheme, or further develop drawings from the architect’s CAD package. I can also provide schedules, interior finishes and materials if required.
We will then source and specify all relevant FF&E requirements needed for your interior space, such as lighting, furniture, window treatments, soft furnishings, accessories and any other items which may be required in a detailed spreadsheet to ensure the design and budget align.
PHASE 3
Project Coordination & Procurement
During phase 3 we work closely with your builder in order to ensure that every detail functions with the end goal in mind, from the flow of the floorplan to fixed furniture and fittings through to all the hard materials. If you choose our site co-ordination service, we will be on hand to visit site at key points during the build to ensure that the design is being correctly implemented on site and assist with the snagging process.
We also place orders for the decorative lighting, loose furniture, artworks, soft furnishings and decorative accessories.
PHASE 4
Installation
This is the final phase of the interior design process whereby we assist with the co-ordination of all furniture and accessories arriving to site. (If a storage facility is required, we can discuss this). We will then allocate a few days to a week to install, dress and style your home to look beautiful by adding the final touches to pull your design together.
ENQUIRE
Together, let's transform your dreams into reality.
Your comfort and ease of mind is the goal. As a part of our process, we provide a non-obligatory consultation and estimate for any project you may have in mind.
