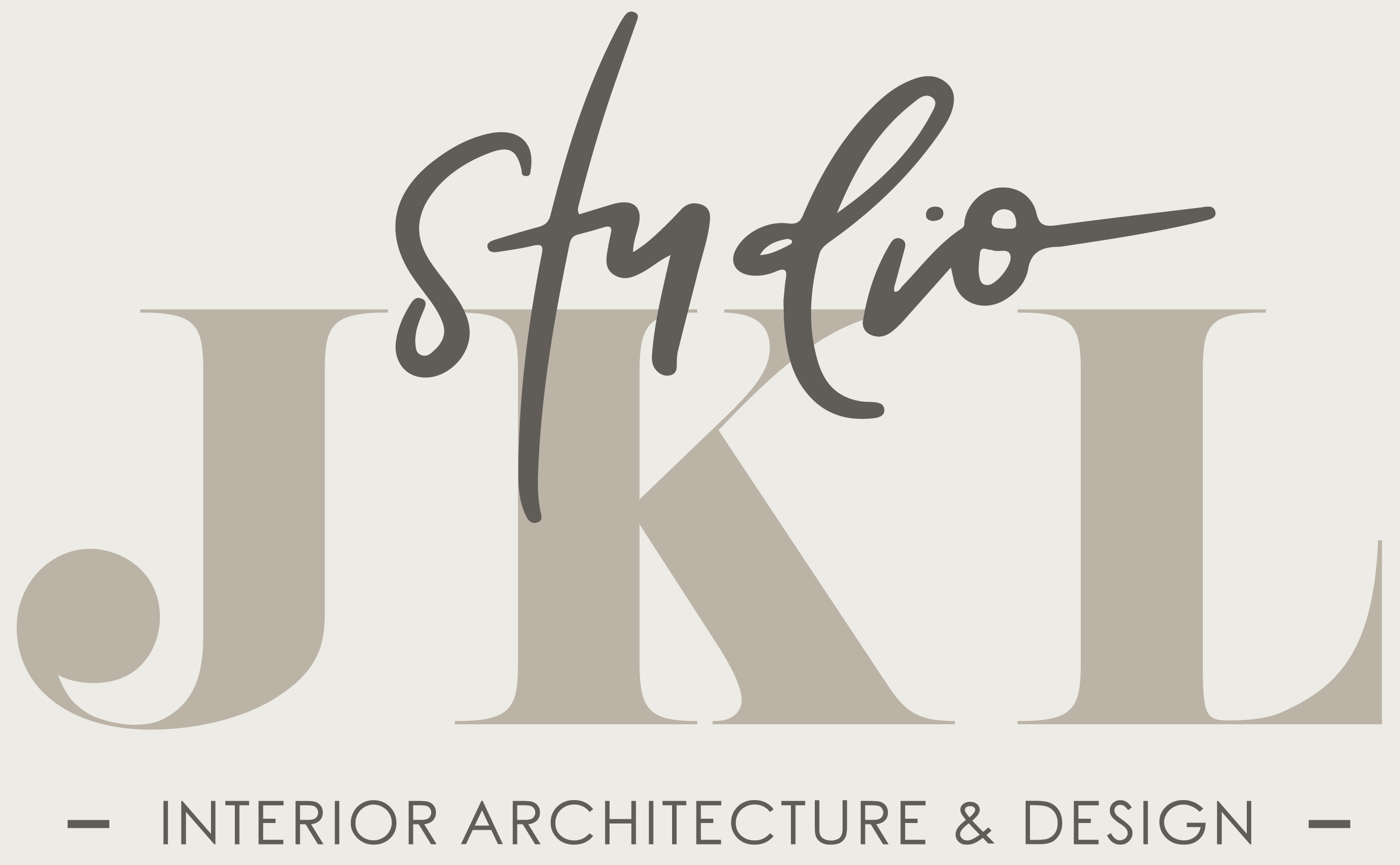KITCHEN & BATHROOM DESIGN PACKAGE
Are you a homeowner or contractor looking to complete a new Kitchen or Bathroom renovation or build upon the spatial planning package, this stage brings your vision to life with detailed design development and expert guidance during the crucial build stage of the project. From conceptualising the design to selecting finishes and providing trade discounts, we provide minimal project coordination to support you in creating a cohesive and visually stunning interior.
BENEFITS
DESIGN EXPERT AND SPACE OPTIMISATION
Utilise our comprehensive industry expertise to optimize available space, creating a more efficient, organised, and visually appealing environment. Collaborating closely with you, we tailor the design to meet your requirements and reflect your personal style, resulting in a cohesive and refined transformation that enhances your home's overall value.
COST - EFFECTIVE
Paying attention to the smallest details,, with access to a wide range of materials, fixtures, and furnishings, helping you choose high-quality products and acquiring trade quotation to assist you with your budget management.
CO-ORDINATION
Work closely with you and the contractors to ensure that everything runs smoothly and efficiently from initial concept to final installation.
WHAT'S INCLUDED?
PACKAGE DETAILS
SPATIAL PLANNING
This process helps to organise and manage spaces to ensure that your home is comfortable, functioning and flows for your everyday needs.
CONCEPTUAL DESIGN & MOOD BOARD
A visual representation of the initial creative vision for a space through images, materials and textures, helping you to understand the designer's vision and make informed decisions about the project.
DETAILED DRAWINGS, BESPOKE DESIGN, SANITARY WARE & FINISHES SELECTION
We simplify the selection process for all interior finishes, covering everything from sanitary ware to tiles and grout colours. Collaborating closely with you, we specify every intricate detail, including designing custom vanity units and cabinetry solutions tailored to both functional needs and aesthetic preferences.
MINIMAL PROJECT CO-ORDINATION
We will get you trade discounts on Kitchens and Bathroom fittings as well as tiles. Taking care that every aspect is meticulously organised for execution.
LIGHTING & STYLING
Adding the final decorative touches to a space, including selecting and arranging artwork, accessories, and other decorative elements to create a cohesive and visually appealing look.
GET IN TOUCH
Feel overwhelmed by the multitude of decisions and choices involved in executing your renovation or interior design project?
Schedule a free 30 minute consultation at a time convenience for you so we can find out more about your project requirements and see how we can help.
