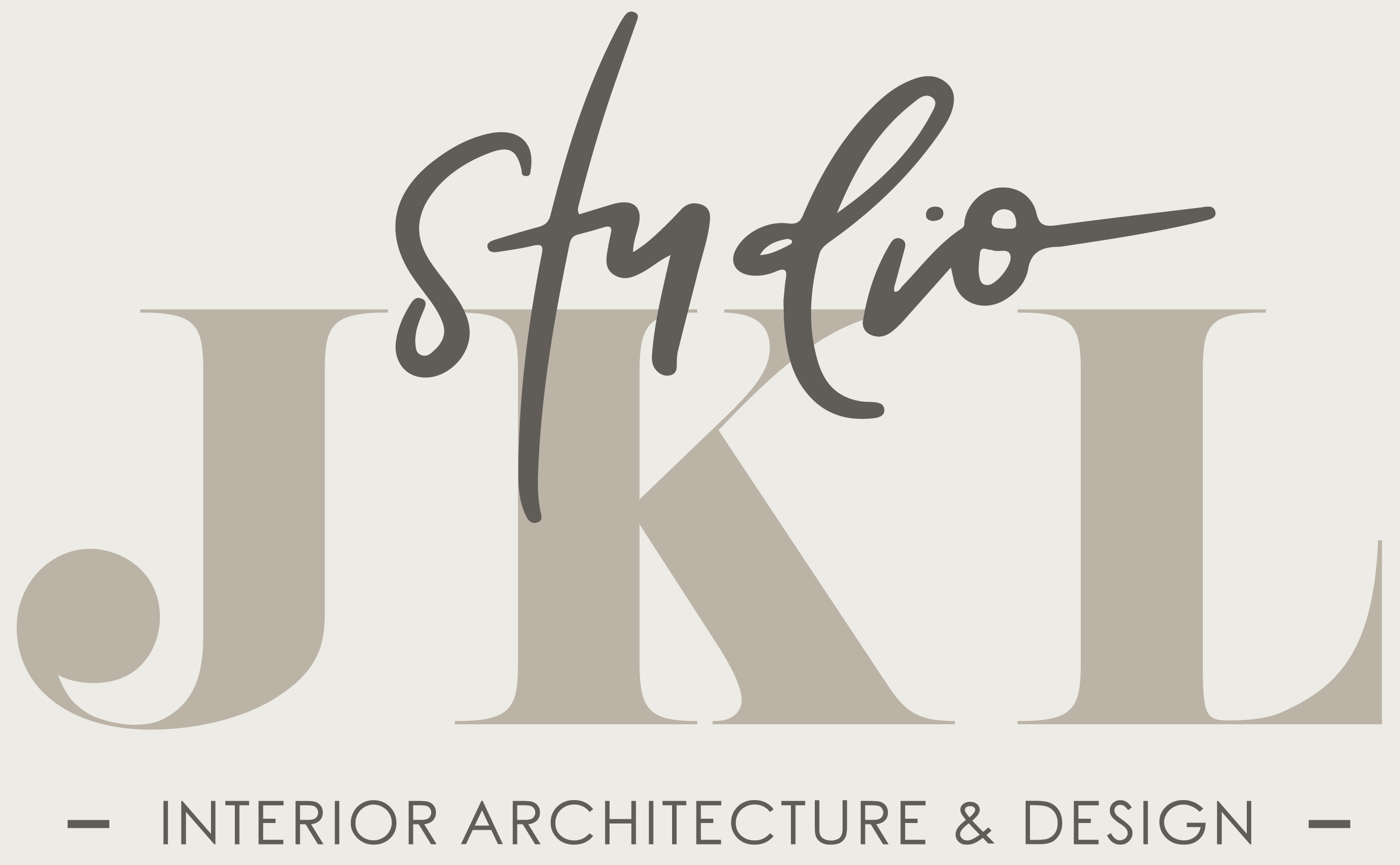FULL DESIGN PACKAGE
By partnering with us, you'll eliminate uncertainty by entrusting us to cover all aspects of your project comprehensively. Our approach is characterised by meticulous attention to detail at every stage, ensuring a seamless process from start to finish. We believe in the power of collaboration, where your unique taste and vision merge seamlessly with our expertise, resulting in a harmonious and successful outcome for your project.
BENEFITS
PERSONALISED APPROACH
Bespoke design plans tailored to your unique style and preferences.
PROFESSIONAL EXPERIENCE
Benefit from our extensive industry knowledge and expertise.
STREAMLINED COODINATION
End-to-end project management for a stress-free design journey.
WHAT'S INCLUDED?
PACKAGE DETAILS
SPATIAL PLANNING & FURNITURE LAYOUTS
This process helps to organise and manage spaces to ensure that your home is comfortable, functioning and flows for your everyday needs.
CONCEPTUAL DESIGN & MOOD BOARD
A visual representation of the initial creative vision for a space through images, materials and textures, helping you to understand the designer's vision and make informed decisions about the project.
ELECTRICAL & SCHEMATIC LIGHTING PLANS
We create electrical plans, setting out drawings and schedules from sockets to lights, so that every detail functions with the end goal in mind.
FINISHES SELECTION, DETAILED ELEVATIONS & BESPOKE JOINERY
We simplify the selection process for all interior finishes, covering everything from doors and ironmongery to sanitary ware and grout colours. Collaborating closely with you, we specify every intricate detail, designing custom woodwork and cabinetry solutions tailored to both functional needs and aesthetic preferences.
LIGHTING & FURNITURE SELECTION
We will curate a complete collection of furnishings for your home, carefully selecting everything. We can incorporate any cherished heirlooms or sentimental pieces you may have, ensuring a harmonious blend of styles and personal significance.
PROJECT CO-ORDINATION
We take care of every aspect of the process from start to finish. Working alongside your nominated architect/structural engineer/builder to ensure that everything is meticulously organised and executed on time.
DRESSING & STYLING
Adding the final decorative touches to a space, including selecting and arranging artwork, accessories, and other decorative elements to create a cohesive and visually appealing look.
THE PROCESS
How we work
Getting to Know You & Your Project
This initial call is our opportunity to understand you and your project in depth.
- We explore your vision, personal style, timeline, and budget to ensure we have a clear understanding of your goals and functional needs.
- Following this, we’ll schedule a consultation to present a tailored proposal, including a detailed breakdown of your project’s scope as we’ve discussed.
PHASE 1
Design Direction
This phase is where we develop the concept design by defining the key ideas for the look and feel of your interior design scheme.
How we bring your vision to life:
- Based on our discussions, we create a presentation of initial conceptual imagery and mood board to capture the essence of your style and articulate a clear design direction.
- We develop layout options of the floor plans to optimise both functionality and flow, ensuring each space is used in the best possible way.
- As we move forward, we prioritise seamless collaboration and attention to detail, Your feedback helps to ensure the design evolves into a cohesive, tailored space that aligns with your lifestyle and vision.
PHASE 2 & 3
Detailed Design Development & Lighting and Furniture Selection
In this phase, we take your approved concept and translate it into a fully-realised plan, not only ensuring a cohesive design but provides a practical, achievable roadmap to bringing your dream space to life. This information will provide a bespoke, precise design which can be used for tender, making the communication with the contractors simple. We will source and specify all relevant FF&E requirements needed for your interior space, such as lighting, furniture, window treatments, soft furnishings, accessories and any other items which may be required.
This process entails:
- Refining the design to ensure it aligns with your vision.
- Coordinating with suppliers and tradespeople to assess bespoke work and feasibility.
- Curating high-quality materials, finishes, and fittings tailored to your taste and budget, with samples provided to visualise the final look.
- Continuously refining floor plans for optimal layout and produce detailed drawings, including elevations, for accurate furniture and fixture placement.
- We offer realistic 3D renders to visualise the final design before implementation (additional fee may apply).
- Provide an itemised sourcing list for clarity with all the specification details as well as the on costs.
PHASE 4
Project Coordination & Installation
In this final stage, we ensure that every aspect of your design vision comes together seamlessly. We alleviate the stress of decision-making, keeping you informed at every step. From coordinating deliveries to adding the final styling touches, we take care of all the details. Our proactive approach ensures timelines are met, quality standards maintained, and any issues addressed promptly ensuring a flawless finish.
- We work closely with the team to ensure all elements, from the floor plan to fixed furnishings, align with the final design.
- At key stages of the project, we make on-site visits to verify that the design is being executed correctly and assist with snagging.
- We handle all deliveries and installations, coordinating the arrival of furniture and accessories.
- We allocate several days to style and dress your home, ensuring every element works in harmony to achieve a cohesive, beautiful space.
(Project coordination subject to area, to be confirmed upon engagement.)
GET IN TOUCH
Are you aware of any potential challenges or complexities that may arise during the renovation process, and how prepared do you feel to address them?
Schedule a free 30 minute consultation at a time convenience for you so we can find out more about your project requirements and see how we can help.
