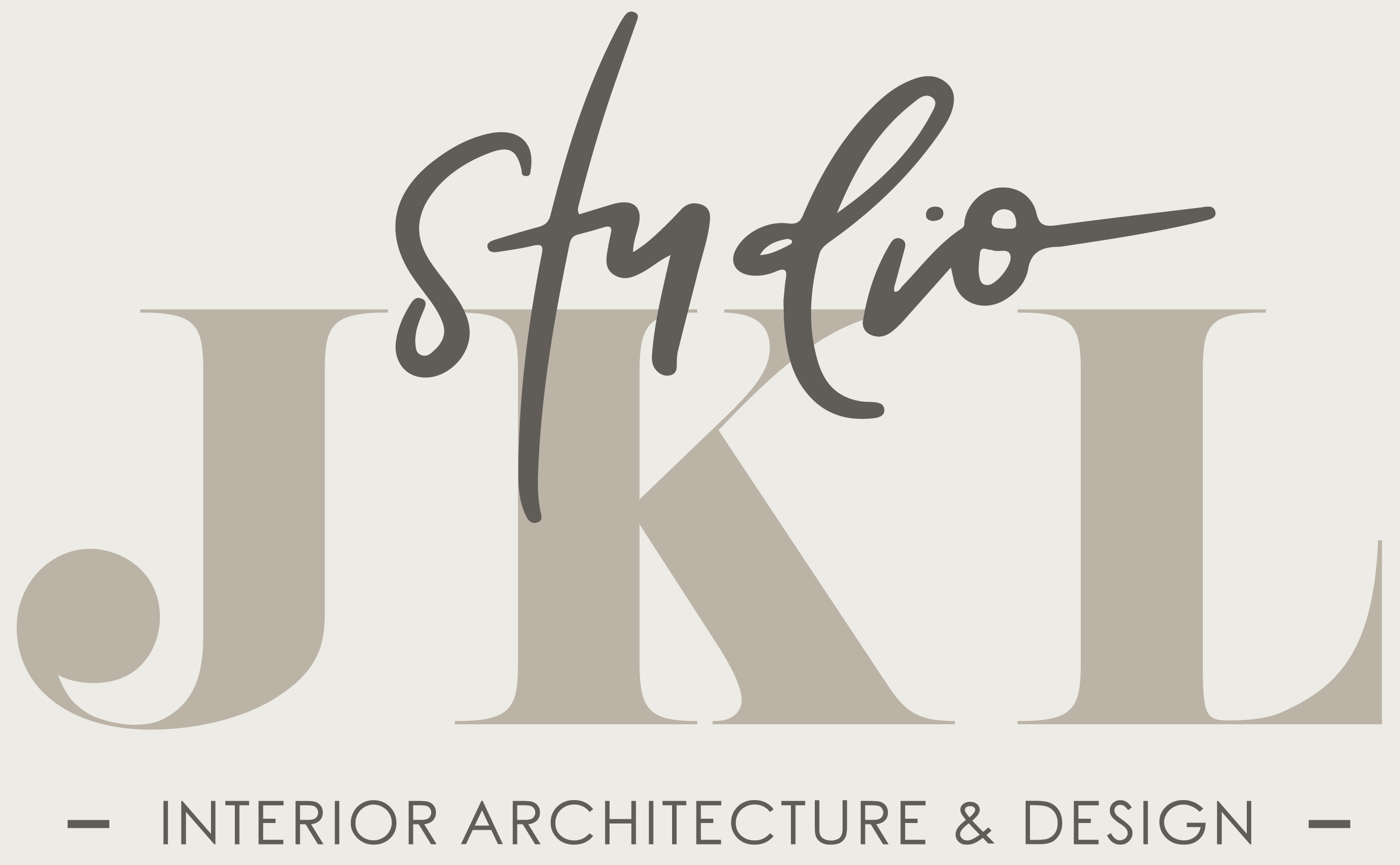Skip to main content
Loft Extension - Bathroom
Studio JKL embraced the opportunity to assist the client on this refurbishment and extension project when planning and construction were already in progress. This presented a unique opportunity to demonstrate our exceptional problem-solving capabilities and rapid decision-making skills.
The design directive was clear: to craft an entirely new interior layout for the loft that maximized the available space. Our objective was to curate a harmonious and serene environment, redefining it into a luxurious master bedroom with a dressing area, and an indulgent bathroom equipped with a rejuvenating bathtub—a true sanctuary for the adults of the household to unwind and find solace.
Photography by Anna Bachelor
