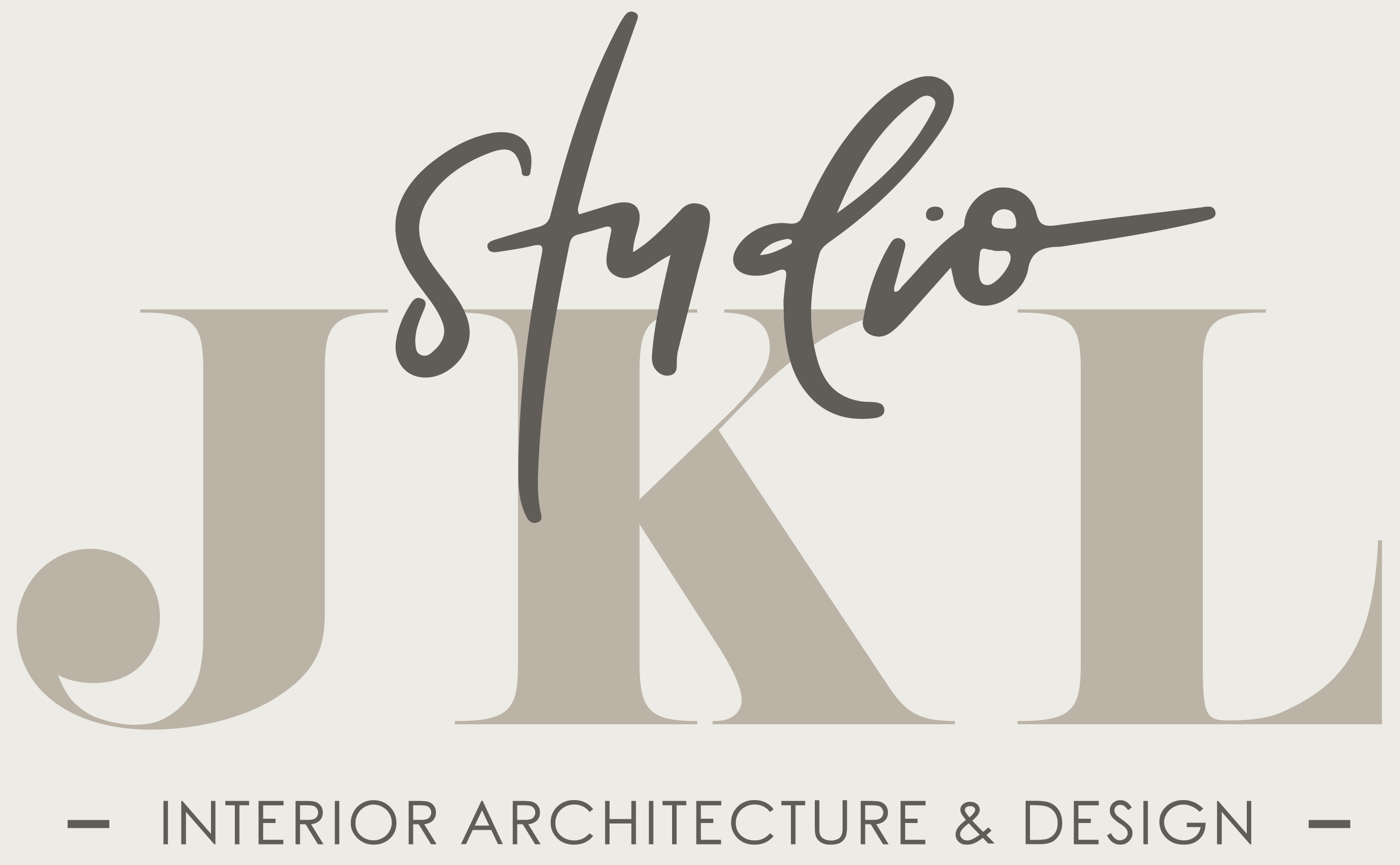Skip to main content
01NR | East Dulwich, LONDON
Studio JKL embraced the opportunity to assist the client on this refurbishment and extension project when planning and construction were already in progress. This presented a unique opportunity to demonstrate our exceptional problem-solving capabilities and rapid decision-making skills.
Our aim was to create a functional and aesthetically pleasing open-plan kitchen extension which seamlessly integrated with the existing ground floor spaces. Making the most of the natural light and providing a versatile living area and dining space were key to the client's lifestyle and family comfort.
Photography by Anna Batchelor
